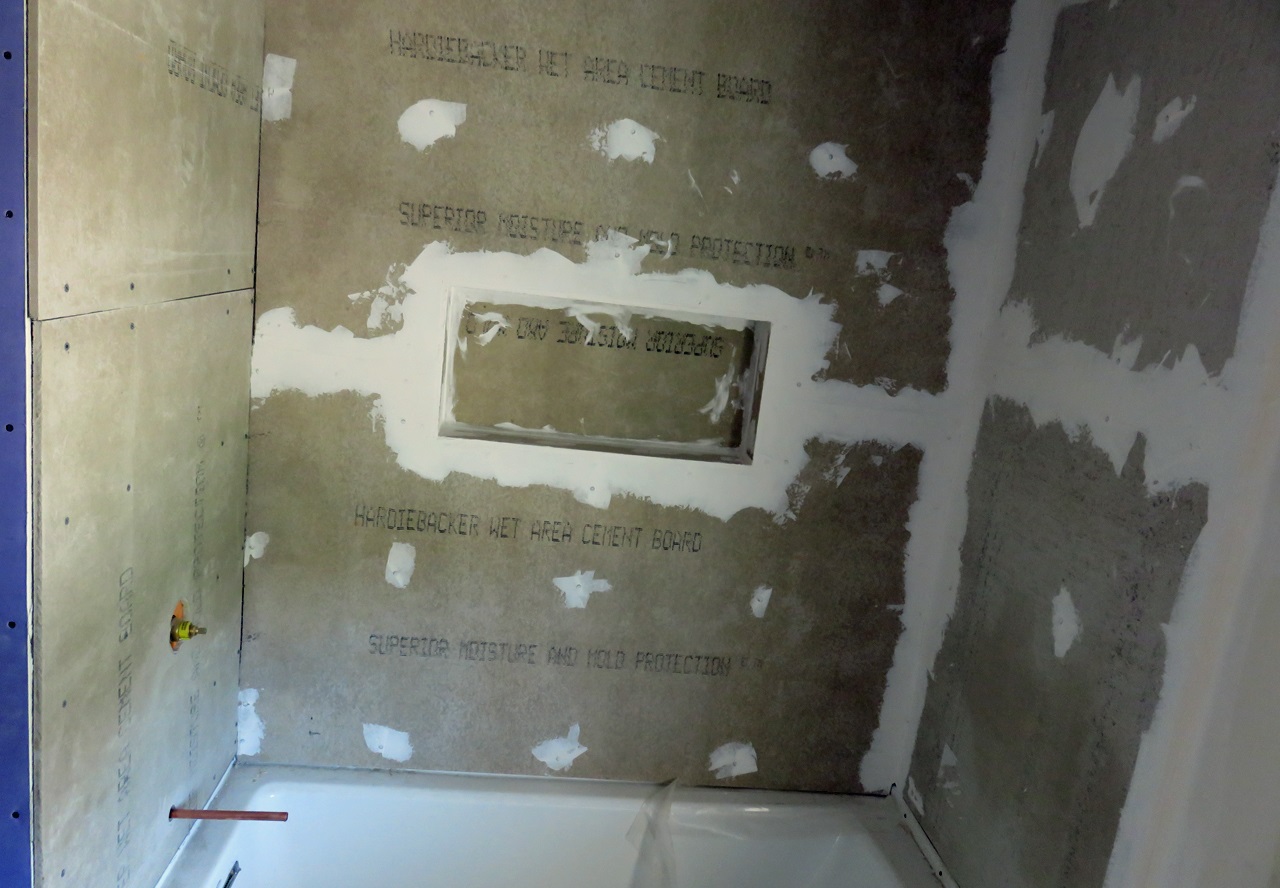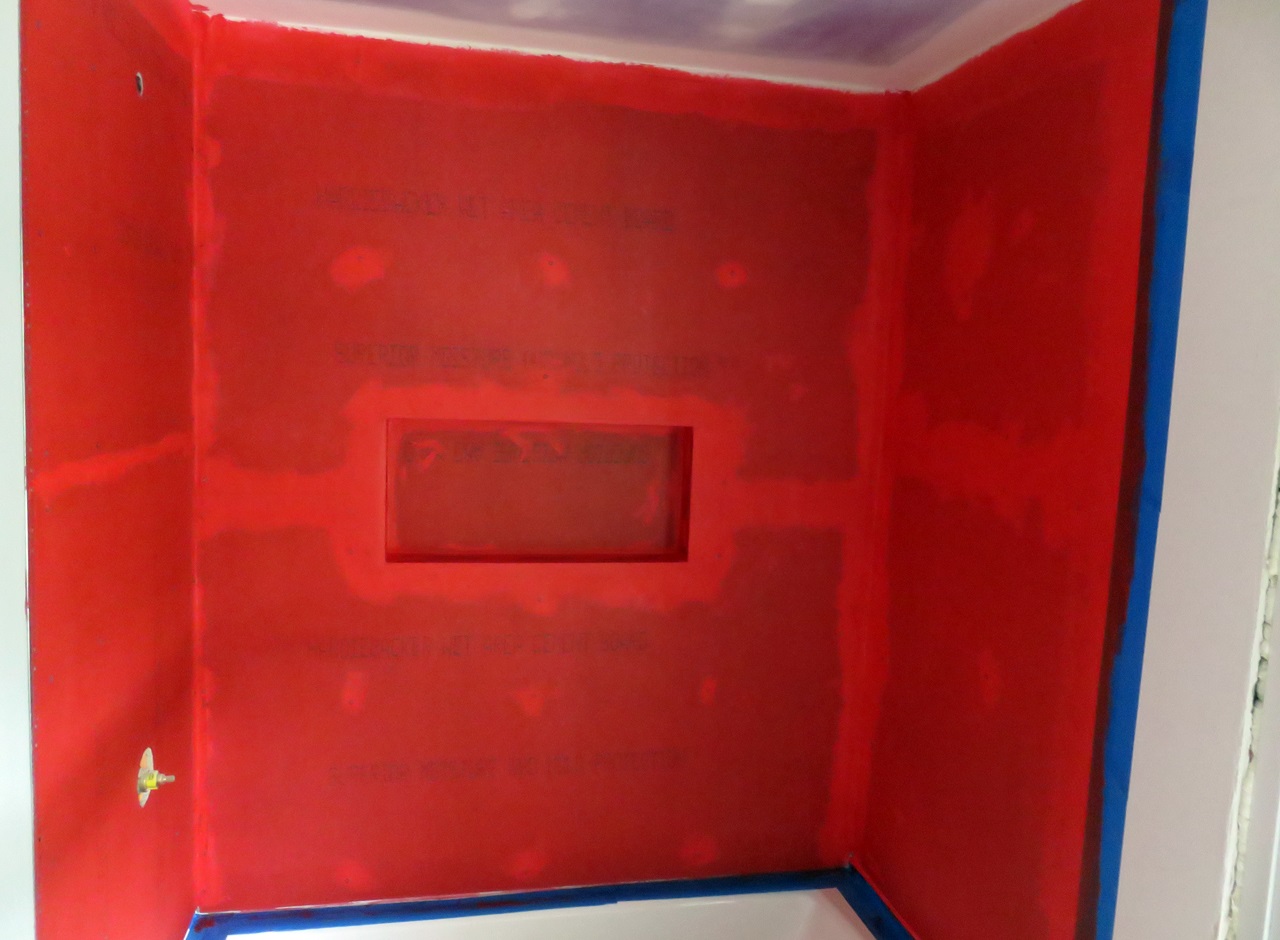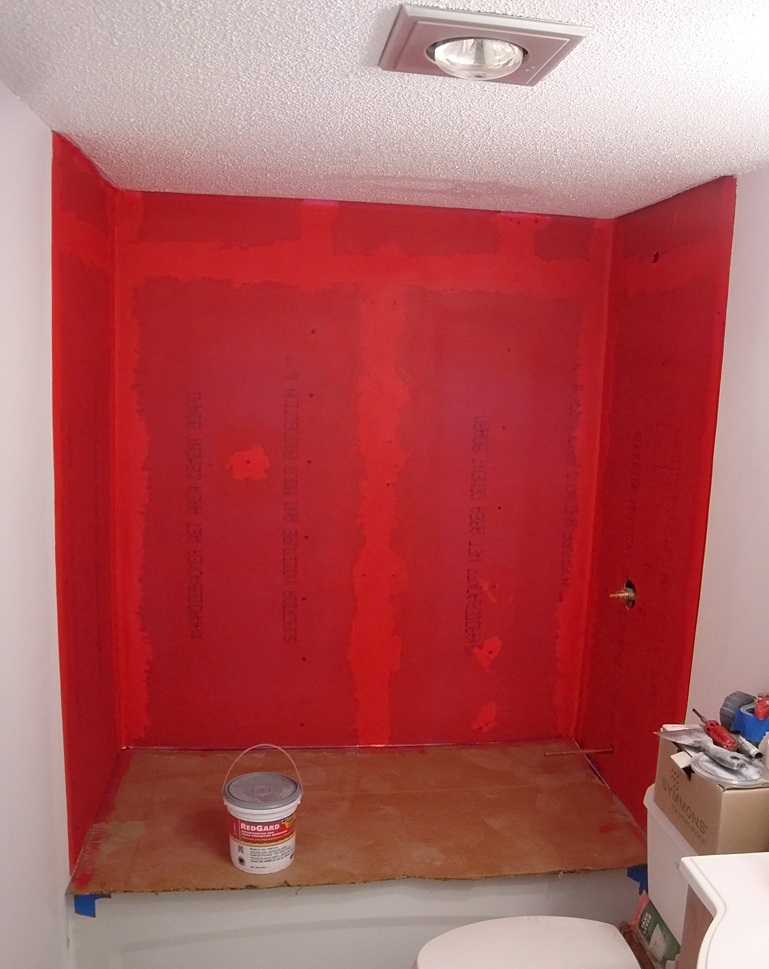Marilyn's new Stable! (i.e. garage)
#121
2014 SGM Roush Stage 2 --------- Moderator------




Looking good there Burton. Thanks for the updates
#122
I Have No Life





Thread Starter
 )
)So on the garage walls - I talked with the guys about some potential options to coat my walls on the 2 stall wash side, to make them more resistant to water.
- use mold and moisture board instead of drywall. I will be doing this regardless of the option I select
- hang FRP panels on the 2 walls that I will be washing in. They get bolted onto the face of the board. These panels are water resistant. I'd get them for the whole wall, from concrete to ceiling.
- hang galvanized steel on the 2 walls, similar to above. The material is similar to what you'd find in car wash bays. Have you ever looked at what material those are made of? Same thing...
- Epoxy paint the walls, after a coat of primer. This isn't 100% waterproof, but significantly more than basic drywall.
Right now, I am leaning towards the mold and moisture board, but then followed up with regular paint.
Why?
My logic is because:
a) I'm a very experienced/pro detailer, so it's not like I'd be madly spraying water onto my walls. If any water got on the walls, it would be slight overspray likely. Minimal if anything. Even in winter. (I'll have heated water).
b) the garage will be lined up with shelves in various spots. These shelves will house a lot of "things". So if I spend money and time installing FRP panels, or expensive paint, they will all be behind these shelves. What's that mean? The slight water overspray will hit the shelves, and not the walls. So what am I trying to protect?
What do you guys think? You agree with my logic?
Shane, thanks buddy! More pics upcoming, when they drywall. They are finishing up the steps to go inside the house from the garage...either today or tomorrow.
#123
Legacy TMS Member





I'm thinking I'd use 3/8"" cement board (same stuff used behind tile in shower walls), then tape the joints and mud them with the proper cement board joint compound, then 2-3 coats of RedGard waterproofing membrane (goes on pink, dries red).
You could then leave the walls red, or tile the walls like you would a shower.
The steps I mention above, I took when I tiled the shower and the floor in the bathroom of the house we live it, a fixer-upper that we took 7 months to fully renovate before moving in.
The 1/4" cement boards installed and jointed:

Two coats of RedGard on and dry:

This ^^^ makes the joints and cement boards water-proof, no water gets through the red stuff.
.
You could then leave the walls red, or tile the walls like you would a shower.
The steps I mention above, I took when I tiled the shower and the floor in the bathroom of the house we live it, a fixer-upper that we took 7 months to fully renovate before moving in.
The 1/4" cement boards installed and jointed:

Two coats of RedGard on and dry:

This ^^^ makes the joints and cement boards water-proof, no water gets through the red stuff.
.
Last edited by Gabe; 1/23/17 at 07:56 PM.
#124
2013 RR Boss 302 #2342





Join Date: March 6, 2012
Location: Lancaster, PA
Posts: 11,656
Likes: 0
Received 2,170 Likes
on
1,618 Posts
Never heard of the red guard water membrane before! 

#126
If you did waterproof I would not want any penetrations in the wall for water to get behind and not get out of. FWIW
If it were me I'd put up 7/16" OSB plywood, 30# felt put up properly horizontally to overlap and then the hardie soffit 4x8 or 4x9 sheets. Caulk the joints and then prime and paint it with exterior latex to cover twice completely. Houses with siding on exterior walls get wet too in the rain and they're fine. They actually get rained on and stuff.
Basically building an exterior grade wall on the interior side.
There are things to consider like insulated walls and vapor barriers being inside and outside and how water and moisture and temperature changes will react both inside the behave the moisture/vapor barrier and on the back side of the plywood against the vapor barrier.
Being that your climate is much different than ours I would find someone who knew about these things in your area. You can actually create a problem you never thought of unintentionally. Just think it through.
If it were me I'd put up 7/16" OSB plywood, 30# felt put up properly horizontally to overlap and then the hardie soffit 4x8 or 4x9 sheets. Caulk the joints and then prime and paint it with exterior latex to cover twice completely. Houses with siding on exterior walls get wet too in the rain and they're fine. They actually get rained on and stuff.
Basically building an exterior grade wall on the interior side.
There are things to consider like insulated walls and vapor barriers being inside and outside and how water and moisture and temperature changes will react both inside the behave the moisture/vapor barrier and on the back side of the plywood against the vapor barrier.
Being that your climate is much different than ours I would find someone who knew about these things in your area. You can actually create a problem you never thought of unintentionally. Just think it through.
#127
And by penetrations I mean not only plugs and switches but screw holes from mounting shelves and stuff.
Maybe the best thing is the blue sheetrock, tape, float, and texture and use an exterior water resistant paint like you are intending. The one thing I know for sure is that I would not use regular sheetrock and I would not use interior grade wall paint.
Maybe the best thing is the blue sheetrock, tape, float, and texture and use an exterior water resistant paint like you are intending. The one thing I know for sure is that I would not use regular sheetrock and I would not use interior grade wall paint.
#129
I Have No Life





Thread Starter
Thanks for the input guys! My project manager gets back next week, so I will inquire about all this wall stuff. I'm still debating which waterproofing thing to do... if at all. We'll see.
Meanwhile, I have some updates. Might not seem like a big deal to you guys, but for me, it's sacred! My garage doors are here and installed! I'll take some better photos today when I swing by the house after work. I took these last night, day light was slim... and everyone was gone. I never knew how beautiful garage doors were until I saw these puppies. LOL



Inside view... I took these in better light today, but forgot to take the fronts, lol. Sorry.

Meanwhile, I have some updates. Might not seem like a big deal to you guys, but for me, it's sacred! My garage doors are here and installed! I'll take some better photos today when I swing by the house after work. I took these last night, day light was slim... and everyone was gone. I never knew how beautiful garage doors were until I saw these puppies. LOL




Inside view... I took these in better light today, but forgot to take the fronts, lol. Sorry.

Last edited by FromZto5; 1/27/17 at 02:30 PM.
#130
Roush Forum Stalker





Awesome update Burton!!! 

#131
Mach 1 Member


Wow, they made a lot of progress. Got it all framed, and it looks like they have the roof on. Lookin' good.
#133
2014 SGM Roush Stage 2 --------- Moderator------




Looking good. Nice doors, those top windows will be nice to add light to your space.
#134
I Have No Life





Thread Starter

Below is a markup of all the electrical info, including lights, tv's, fan, 220v outlets, and heater. What you don't see (since they're too numerous) are the regular outlets scattered about. I even have an outlet in between the 2 main garage doors. I have a total of about 16 outlets in that garage. 13 down low, and 3 up high (for TV's, heater, etc.)
Now, I am merely doing base bulb light fixtures for now, and the rest are prewire. I am having all the outlets completed, of course. I can then take my time choosing my fluorescent fixtures (LED likely), my fan, etc... The x3 220v outlets are one of my fave. One for the air compressor (by rear garage door), one by the lift area (for the lift), and one by the main 2 stall area (for future electric car). They are 30amp, so interchangeable.

Now for the actual pics. They have come a long way.
This was early this week:
Electrical complete, and insulation done.


And this was from today, drywall almost done:



They will be completely done with drywall tomorrow, I'll post updated pics. God, I love my tray ceiling. 14' ceilings are awesome. I can't wait to get my lift in there.
I then have to select the color for paint...
.
.
.
.
.
Last edited by FromZto5; 2/16/17 at 09:19 PM.
The following users liked this post:
Fawls (2/16/17)
#135
THE RED FLASH ------Moderator





Burton ! Are those garage spaces just for Marilyn or the entire family ? Unless I'm hallucinating or something those images you posted appear to look larger than the size of my entire living and dinning rooms combined 
And yes, I'm jealous

And yes, I'm jealous

#136
I Have No Life





Thread Starter
haha! Thanks Rocky! Yes, the total sq ft is about 1200. Trust me, I wanted to make it bigger... I wanted it to be a 4 wide garage, and 3 deep. But wife said no. LOL. Some folks I know have bigger garages even. But that's ok. I am satisfied with this size. I can fit 5 in there (with a lift), if I really stretch it, I could probably get 6, but a couple of them have to be Civic sized cars.
#137
2014 SGM Roush Stage 2 --------- Moderator------




Did you wire for computer network? Make sure you put that in a wired network will give you a much more reliable internet connection for all those cool devices we all have and want.
#138
I Have No Life





Thread Starter
 . Then bam, it's up on the big screen. Of course, I will be able to watch DirecTV or Dish in there too, for sports, etc...
. Then bam, it's up on the big screen. Of course, I will be able to watch DirecTV or Dish in there too, for sports, etc...
#139
THE RED FLASH ------Moderator





haha! Thanks Rocky! Yes, the total sq ft is about 1200. Trust me, I wanted to make it bigger... I wanted it to be a 4 wide garage, and 3 deep. But wife said no. LOL. Some folks I know have bigger garages even. But that's ok. I am satisfied with this size. I can fit 5 in there (with a lift), if I really stretch it, I could probably get 6, but a couple of them have to be Civic sized cars.

Last edited by m05fastbackGT; 2/17/17 at 08:47 AM.





